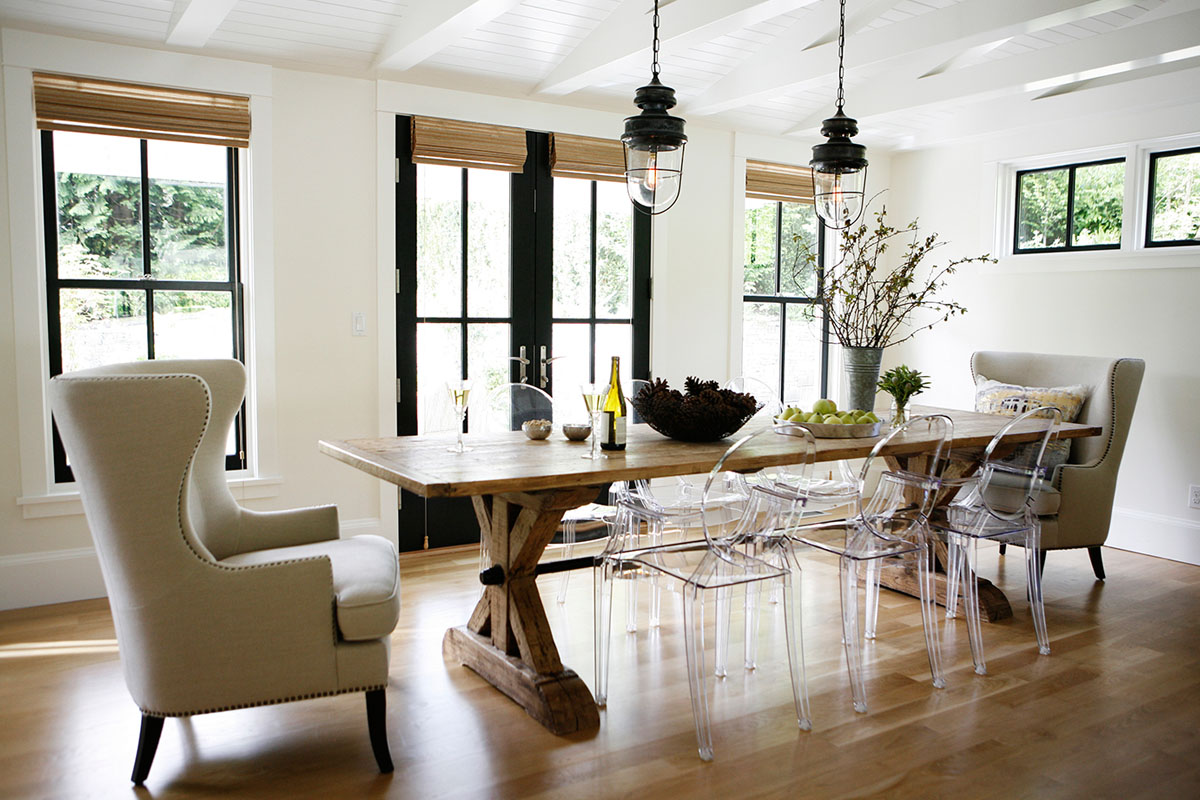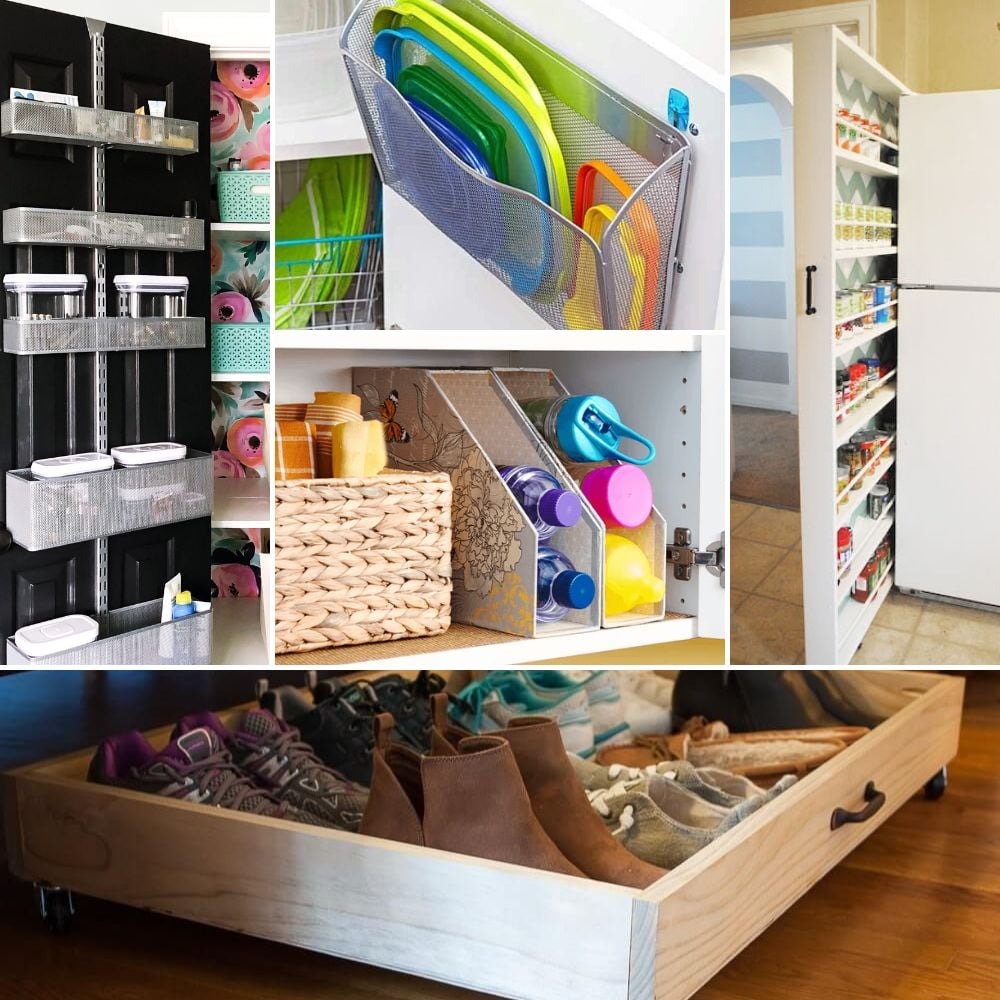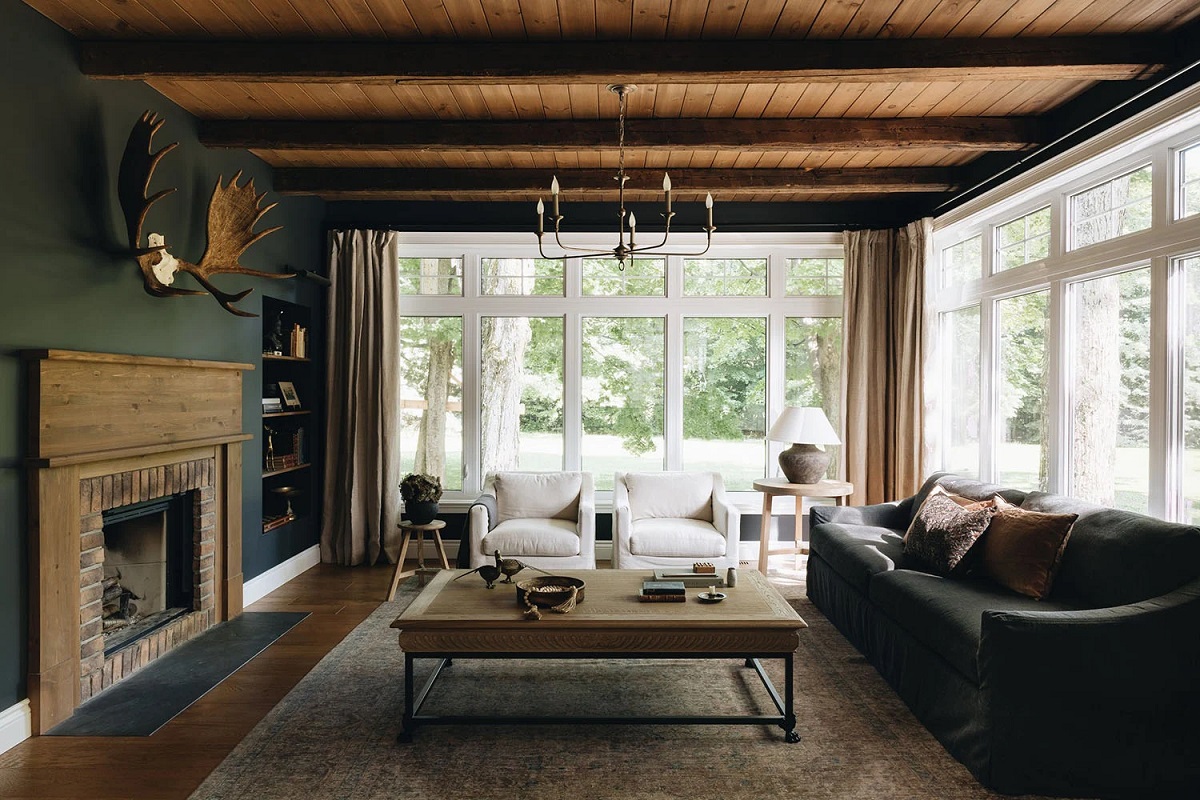Trying to squeeze a dining table for six into a 10×10 room might sound like trying to put a piano in a closet. But the truth is, with the right shape, setup, and furniture choices, it can be surprisingly functional, and even stylish.
In this guide, I’ll walk you through real-world advice, layout tips, and furniture hacks that help you make the most out of limited space without sacrificing comfort or aesthetics.
Measure Carefully Before Buying Anything
First things first: pull out a tape measure before making any decisions. A 10×10 room gives you 100 square feet, but once you account for circulation space, furniture edges, and access to walkways or doors, it’s less than it seems.
Ideally, your dining table should leave at least 30–36 inches of space between its edges and the wall or any other large furniture piece. That gives guests room to pull out chairs and sit comfortably without anyone squeezing through narrow gaps.
Here’s a simple breakdown:
- A table for six typically measures 60–72 inches long and 36–40 inches wide if rectangular.
- A round table for six should be around 48–54 inches in diameter.
- Consider a drop-leaf or expandable table if the space doubles as a home office or living area.
If you’re unsure how much room you’ll have left, use painter’s tape to mark the footprint of the table and chairs. This will give you a very realistic feel for traffic flow before you buy anything.
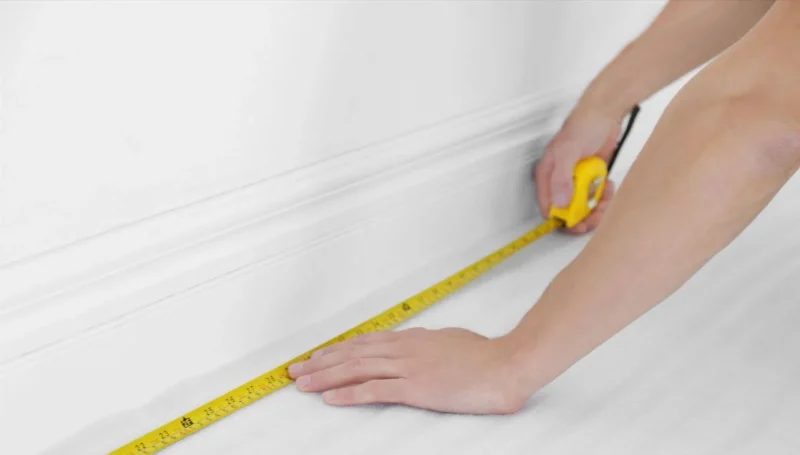
Choosing the Best Table Shape for a Square Room
The shape of your table can make or break the functionality of a square space. Square rooms don’t handle long rectangles well—they disrupt balance and force uneven spacing.
Here’s what works best:
- Round tables are the MVP for tight square rooms. They encourage conversation, smooth traffic flow, and eliminate harsh corners. Look for a pedestal base to allow more legroom and tighter chair spacing.
- Square tables can also work if your chairs are compact. A 40×40 inch table can technically seat four to six people, but you’ll need slim chairs.
- Oval tables offer a great compromise between rectangular surface area and a softer profile that feels less bulky.
If you’re pulling layout ideas online, make sure to cross-check if they make practical sense. Some platforms use automated suggestions. It’s a good idea to verify with a tool like an AI detector to avoid depending on generated content that doesn’t reflect real-world functionality.
Space-Saving Furniture Hacks That Actually Work
If you’ve got a table, that’s one part of the equation—but what about everything else in the room? To avoid a cluttered mess, you need to get creative.
Consider these tips:
- Use bench seating along one wall. It saves space and can be pushed under the table when not in use. Even better if it doubles as storage.
- Go with armless chairs. They tuck in tighter and visually open up the room.
- Choose clear acrylic or slim-framed chairs to keep things light and airy.
- Use wall-mounted or floating storage instead of a traditional sideboard.
- Pick a table with built-in storage, like drawers or shelves beneath.
Recommended products:
- IKEA’s INGATORP extendable table is excellent for small rooms—it seats 4 daily, and 6 when extended.
- The Burke dining bench from Wayfair combines storage with seating.
- Look into CB2’s acrylic chairs for modern, minimal impact on your space.
Lighting and Visual Tricks to Expand the Room
You don’t need more square footage—you need to make the room feel bigger. And that’s where smart lighting and visual design come in.
Here’s what actually helps:
- Hang a large mirror on one wall to reflect light and open up the space.
- Use pendant or chandelier lighting directly above the table, centered and not too low.
- Stick to light colors for walls and furniture, think soft neutrals like white, beige, pale gray.
- Avoid heavy curtains; go for sheer or light-filtering shades.
Paint matters more than you think. For example, a satin-finish pale gray reflects light better than flat white, making the space feel brighter. Bonus points if you match wall color with chair upholstery for seamless visual flow.
Pick the Right Chairs for Comfort and Compactness
Chair design often gets overlooked, but in a 10×10 space, the right chairs can add or subtract a lot of functionality.
Practical chair recommendations:
- Folding chairs ─ Great for storing when not needed, especially if you host rarely.
- Parsons chairs ─ Minimalist and elegant, often with slim silhouettes.
- Slim metal-framed chairs ─ Durable and easy to clean.
- Banquette seating ─ Ideal if your table is pushed into a corner or wall.
Avoid chairs with large armrests, thick cushions, or wide bases. You want something supportive but not oversized.
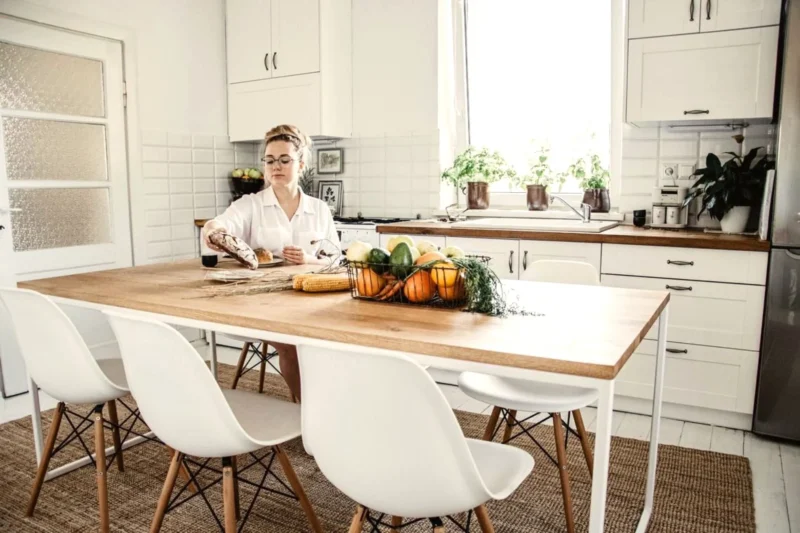
Layout Options That Balance Form and Function
You don’t need a fancy interior designer to get your layout right. What matters is flow—how people move in and out, and how the furniture supports that movement.
Two reliable setups for a 10×10 room:
Option 1: Centered round table + chairs
- A 48-inch round table sits in the middle.
- Use armless chairs on all sides.
- Add a pendant light right above the center.
- Works best when all four walls are usable.
Option 2: Rectangular table + wall bench
- Push a 60-inch table against one long wall.
- Use a bench against the wall and three chairs on the other side.
- Ideal for open-plan areas where one side flows into another room.
Final Thoughts and Takeaway
Fitting a table for six in a 10×10 room isn’t just about squeezing furniture in, it’s about planning every piece with intention. From using the right table shape to choosing smart storage solutions and lighting, small changes make a big impact.
To summarize the essentials:
- Always measure first.
- Prioritize traffic flow.
- Use multi-functional furniture.
- Think vertically.
- Keep visual clutter to a minimum.
With a thoughtful layout and a few well-chosen pieces, your small dining room can become a cozy, beautiful spot where everyone actually wants to gather, without anyone feeling boxed in.
Let me know if you’d like a printable floor plan layout or furniture shopping list tailored to your space. I can help with that, too.
