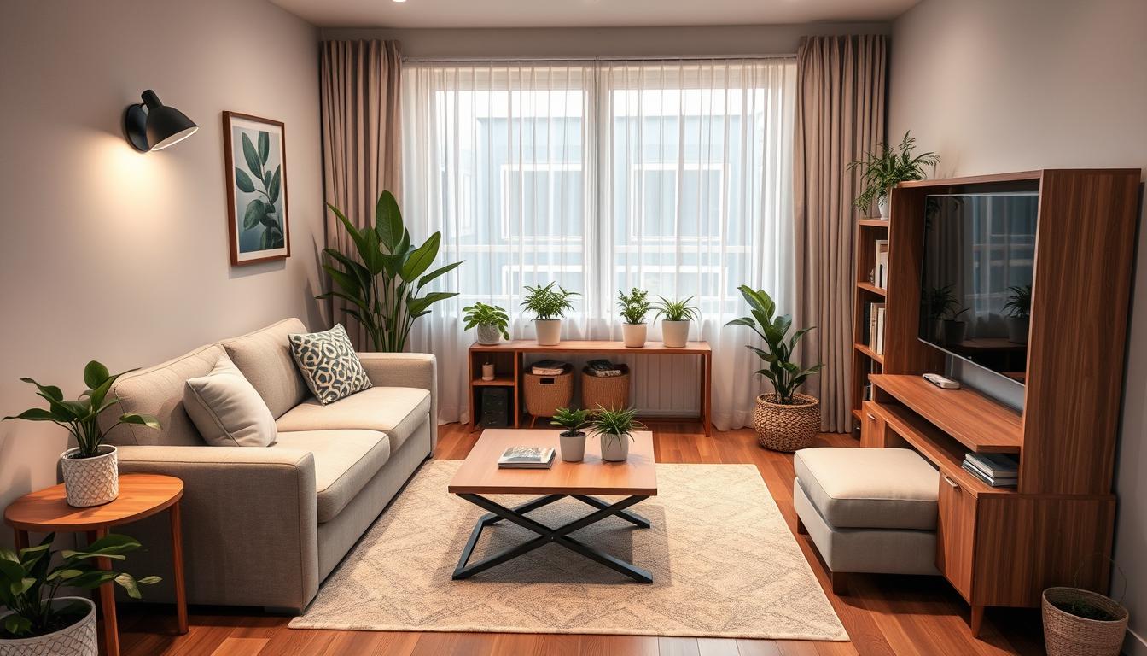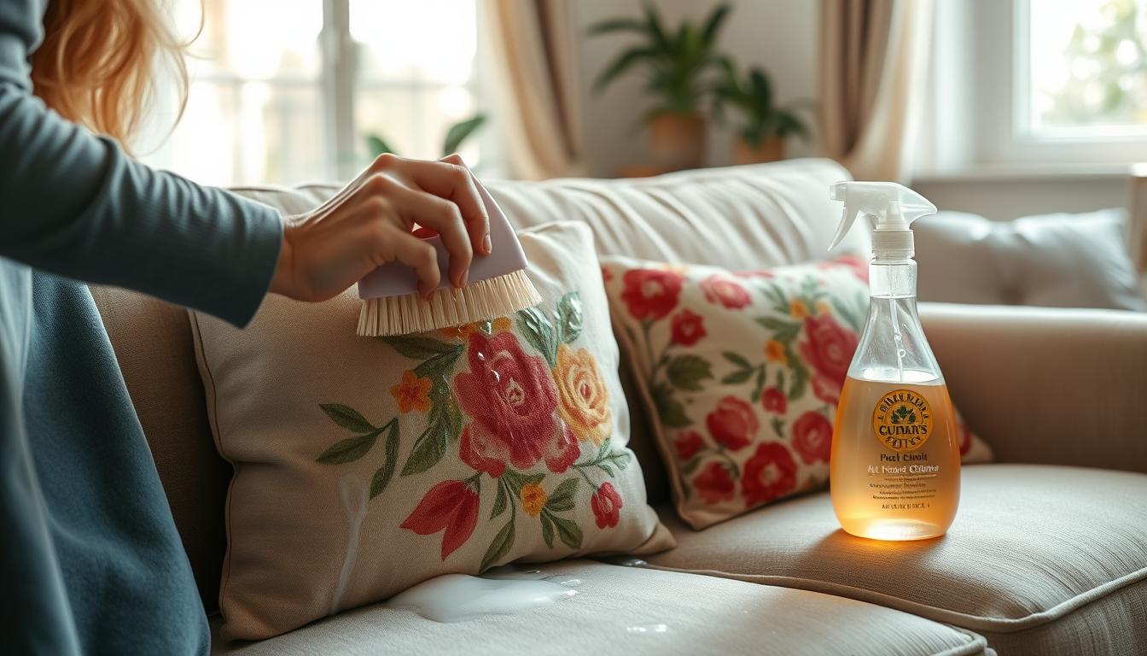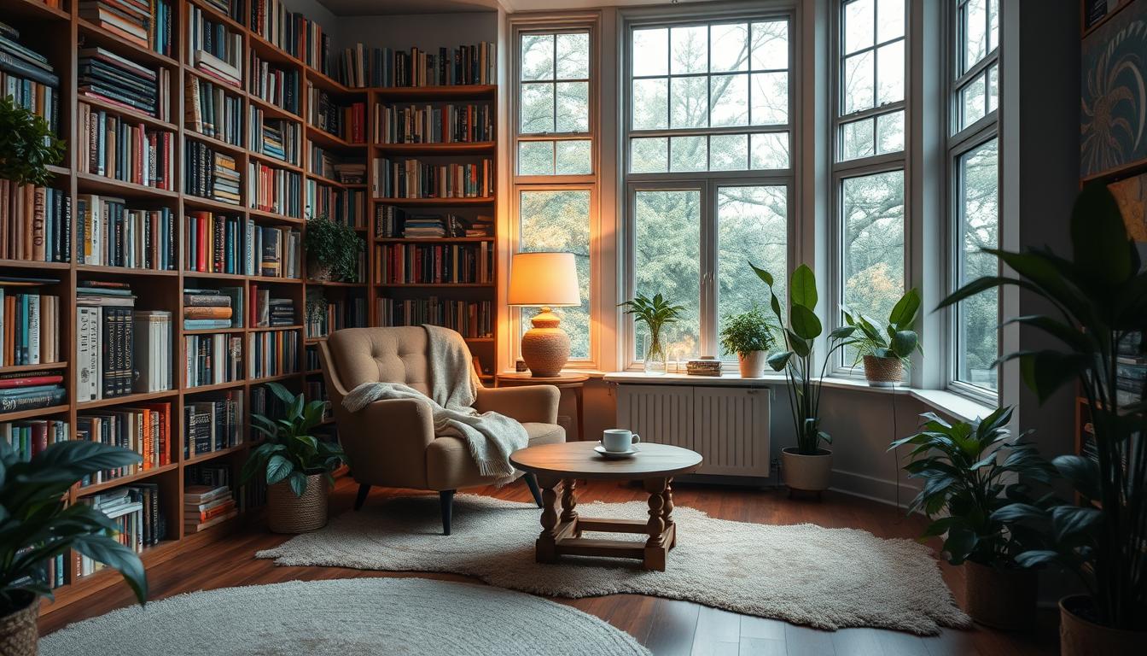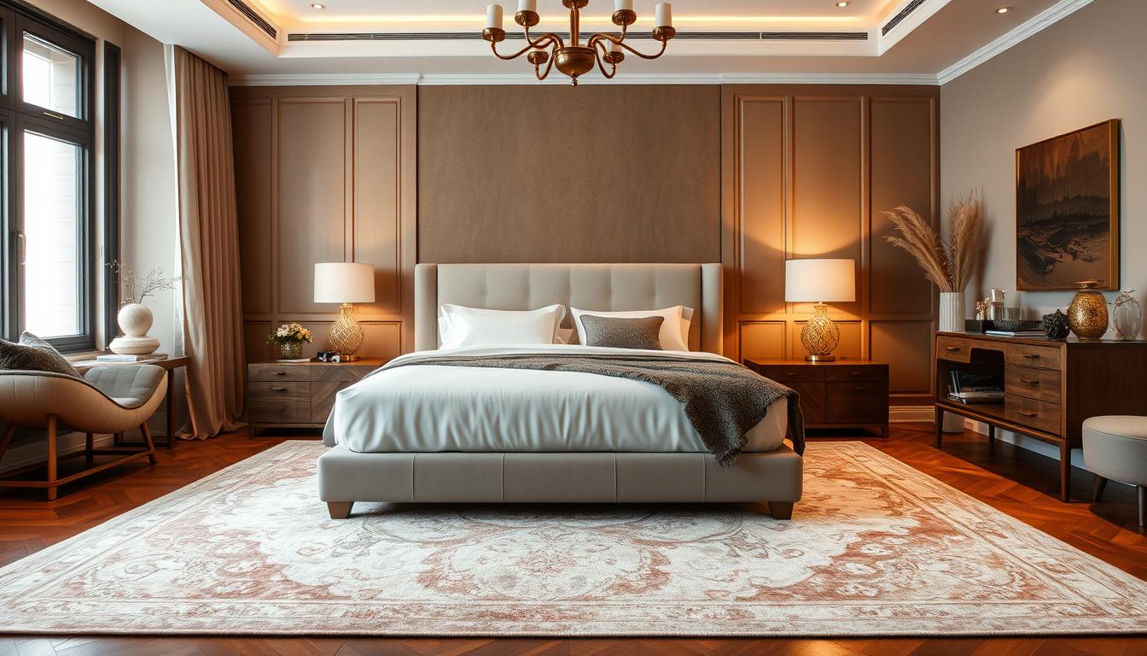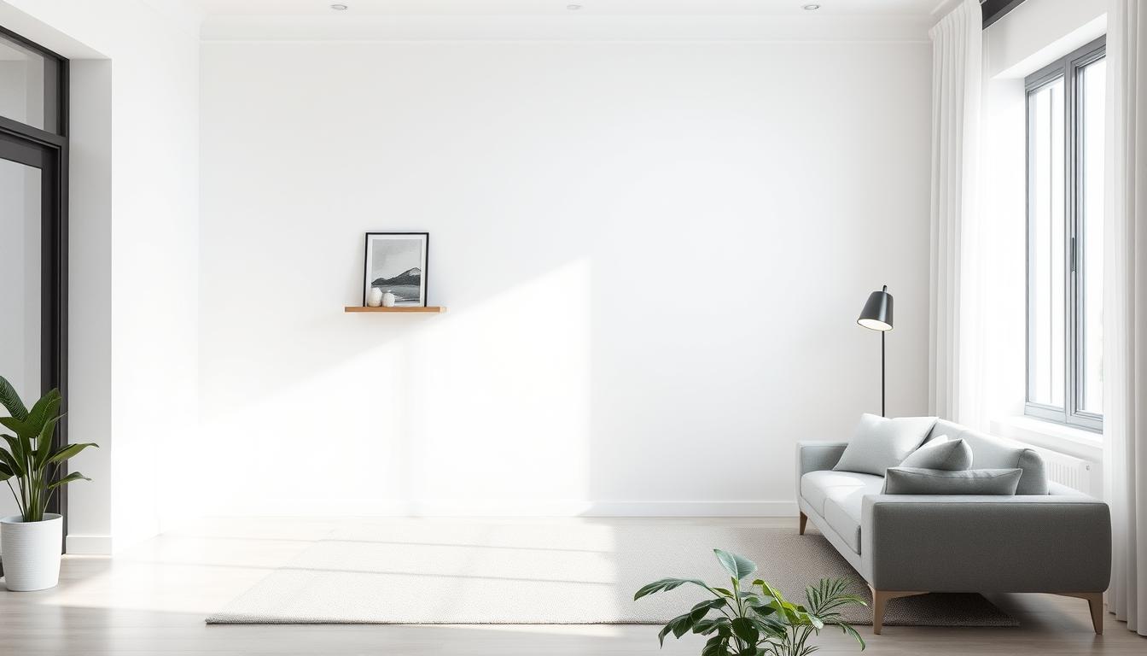Arranging furniture in a compact living room can be a true test of your design skills, but with the right strategies, you can transform your small space into a cozy and functional haven. In this article, we’ll explore expert tips to help you maximize your limited square footage and create a living room that’s both stylish and inviting.
Whether you’re dealing with an open-concept layout or a cramped room, the key is to approach the furniture arrangement thoughtfully, considering scale, flow, and multi-functional pieces. By incorporating these expert-approved techniques, you’ll be able to create the illusion of a larger room and enjoy a cohesive, comfortable living space.
Key Takeaways
- Plan your furniture arrangement around a central focal point to create a cohesive layout
- Pull furniture away from the walls to enhance the sense of openness in a small living room
- Opt for light, airy furniture pieces to avoid visually weighing down the space
- Utilize layout tricks like symmetrical arrangements and multi-functional furniture to maximize limited square footage
- Leverage color, lighting, and zoning techniques to create the illusion of a more spacious living area
Embrace a Focal Point for Small Living Room Layout
When arranging furniture in a compact living room, designating a central focal point is key to creating a cohesive and inviting layout. This focal element could be a television, fireplace, prominent window, or a visually striking piece of wall decor. Position your seating, such as a sofa and chairs, to face this central feature, establishing a clear conversational area within the limited square footage.
Focusing the arrangement around a focal point helps draw the eye to the room’s main attraction, making the space feel more intentional and visually appealing. This technique is especially useful in small living room layout challenges, as it helps define the room’s purpose and anchor the furniture placement.
Positioning Seating for a Cohesive Focal Point
Once you’ve identified the room’s focal point, arrange your seating to face this central element. This could mean positioning a sofa and chairs to create a conversational grouping directed towards the TV, fireplace, or statement wall decor. Symmetrical arrangements, with matching armchairs flanking the sofa, can also work well to emphasize the focal point and foster a sense of balance in the small space living room.
“Designating a focal point is essential for arranging furniture in a compact living room. It helps define the space and creates a cohesive, inviting atmosphere.”
By thoughtfully positioning your seating to face the room’s central feature, you can maximize the furniture arrangement ideas for your small living space and enhance the overall sense of focal point design.
Avoid Pushing Furniture Against Walls
When arranging furniture in a small living room, it’s a common mistake to push everything against the walls in an attempt to maximize space. However, contrary to popular belief, this approach can actually make the room feel more cramped and closed off. Instead, try pulling your sofa, chairs, and other key pieces away from the walls and arranging them toward the center of the room.
This simple change can create a more open, airy feel and make the living area appear larger than it is. It also improves the flow of traffic, as furniture is no longer blocking pathways along the walls. By floating your furniture, you can define distinct conversation zones and foster a more inviting, intimate atmosphere.
Remember, the goal is to maximize space in small rooms and avoid that boxed-in, cluttered look. With your furniture arranged toward the center, you’ll enjoy a greater sense of openness and an easier time rearranging the layout in the future. Don’t be afraid to experiment until you find the perfect small living room furniture placement that works for your unique space.
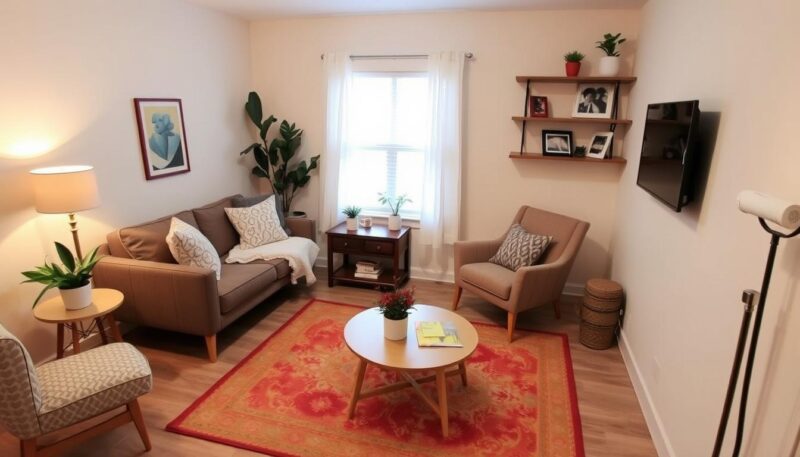
As interior designer Jeanette Fusco notes, pushing furniture against the walls can create a visual barrier that makes a small living room feel even more cramped. By arranging furniture away from walls, you can achieve a more open living room layout that feels airy and inviting.
Prioritize Light, Airy Furniture Pieces
In a small living room, the visual weight of your furniture can make a significant impact on the perceived size of the space. Dark, bulky pieces can inadvertently make the room feel cramped and closed in. To combat this and maximize the sense of openness, prioritize light-colored, leggy furniture with slender profiles.
Opt for chairs with metal or wooden frames, and coffee tables with glass tops or elevated on thin legs. These light and airy furnishings will give the impression of a more spacious, breathable living area. Avoid dark, heavy pieces that can visually weigh down the room and make it feel smaller than it is.
Maximize Space with Multifunctional Furniture
- Storage ottomans can serve as footrests, extra seating, or storage units in small living rooms.
- Nesting tables offer flexibility, allowing you to stack or separate them based on your space needs.
- Extendable dining tables are crucial if your living room doubles as a dining area, providing versatility.
Utilize Vertical Space
In compact living rooms, maximizing vertical space is key. Install shelves, cabinets, or hooks on the walls to free up valuable floor space. Wall-mounted TV units and floating storage solutions can also help create a more open, airy feel.
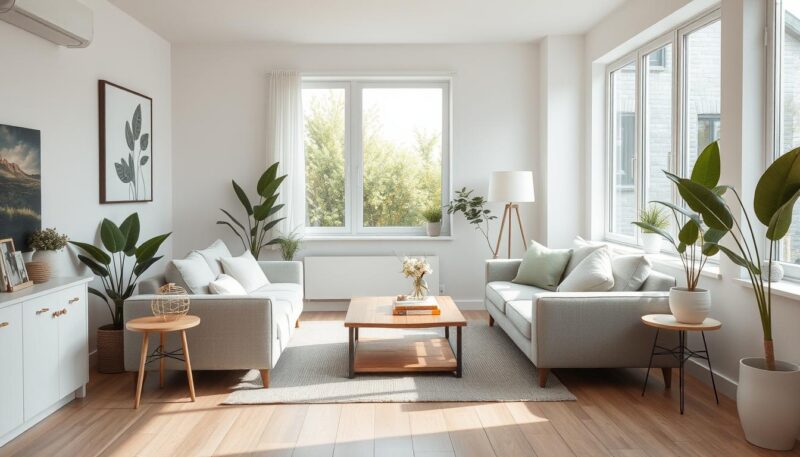
Reflect Light and Depth with Mirrors
Strategically placing mirrors, especially opposite windows, can work wonders for creating the illusion of a more spacious living area. The reflected light and depth will enhance the sense of openness in your small living room.
| Furniture Type | Recommendation for Small Spaces |
|---|---|
| Sofa | Straight-back sofas with slim proportions |
| Tables | Glass-topped or elevated on thin legs |
| Chairs | Metal or wooden frames with a light, airy look |
By prioritizing light, airy furniture and maximizing vertical and reflective elements, you can create the illusion of a more spacious, open living room, even in a compact space.
How to Arrange Living Room Furniture in Small Space
When you’re working with a compact living room, strategic furniture arrangement is key to maximizing the available space. By employing clever layout tricks, you can create a visually appealing and functional small living room that feels open and inviting. Let’s explore some expert tips to help you make the most of your limited square footage.
Embrace Symmetry for a Balanced Look
A symmetrical furniture arrangement can work wonders in a small living room. Position matching sofas or armchairs facing each other, creating a balanced and cohesive layout. This not only visually expands the space but also promotes a sociable seating area. Complement the symmetry with a centrally placed coffee table or area rug to tie the arrangement together.
Incorporate Multi-Purpose Furniture
When square footage is limited, choose furniture pieces that serve multiple functions. An ottoman with hidden storage, for example, can provide extra seating and a place to prop up your feet while also offering concealed space for blankets, magazines, or other living room essentials. Similarly, a coffee table with built-in shelves or drawers can maximize utility without consuming valuable floor space.
Utilize Vertical Storage Solutions
To make the most of a small living room, look up! Invest in tall bookshelves, wall-mounted shelving, or even floor-to-ceiling built-ins to take advantage of vertical space. This allows you to keep everyday items and decorative accents organized and accessible without encroaching on the limited floor area. Plus, drawing the eye upward can create an illusion of a larger, more spacious room.
By incorporating symmetrical furniture arrangements, multi-functional pieces, and vertical storage solutions, you can transform a compact living room into a comfortable, visually appealing space that maximizes your available square footage. With a little creativity and strategic planning, you can make the most of your small living room and create a welcoming environment for you and your guests.
Enhance Perceived Space with Color and Lighting
Beyond furniture arrangement, the strategic use of color and lighting can significantly impact the perceived size of a small living room. By embracing a neutral color palette and ample natural light, you can create the illusion of a more spacious and airy environment. Complementing these elements with carefully placed lighting solutions further enhances the sense of openness in your compact living space.
Neutral Color Schemes for Small Living Rooms
Opt for a neutral color palette with light walls, furniture, and decor to make your small living room feel more open and expansive. White or off-white shades can reflect light, creating the illusion of a larger space. Additionally, incorporating light-colored fabrics, such as linen or cotton, can contribute to the overall airy ambiance.
Harnessing Natural Light
Allow ample natural light to filter in through your windows. This natural illumination can work wonders for expanding the perceived size of your small living room. Consider using sheer curtains or blinds that can be easily adjusted to maximize the flow of sunlight into the space.
Strategic Lighting Design
Supplement natural light with thoughtfully placed lighting solutions to create the illusion of a more spacious living area. Floor lamps and wall sconces can be used to illuminate key zones, while recessed lighting can provide a sleek, unobtrusive look. Experiment with a combination of ambient and task lighting to enhance the functionality and ambiance of your small living room.
By embracing a neutral color palette, harnessing natural light, and implementing strategic lighting design, you can work wonders for expanding the perceived size of your small living room. These techniques create the illusion of a more open and airy space, making your compact living area feel bright, inviting, and visually expansive.
Define Zones in an Open Floor Plan
In an open floor plan where the living room blends seamlessly with other areas like the kitchen or dining room, it’s essential to use strategic techniques to define the living space. Positioning area rugs, arranging furniture, and incorporating visual room dividers can all help delineate the living room from the surrounding spaces. This creates a sense of cohesion and flow while maintaining the distinct identity of the living area within the open concept layout.
To effectively zone an open floor plan living room, consider these expert tips:
- Utilize area rugs to anchor the living room seating arrangement and visually separate it from adjoining spaces.
- Strategically position furniture, such as a sofa or sectional, to create a clear focal point and define the living room area.
- Incorporate visual room dividers, like bookcases, partial walls, or even strategically placed lighting fixtures, to subtly divide the open space.
- Ensure walkways in the open floor plan are at least 36 inches wide to maintain a comfortable flow of traffic between areas.
- Connect the design elements across the open concept, such as coordinating paint colors, wood finishes, and furniture styles, to create a cohesive aesthetic.
By leveraging these zoning techniques, you can transform your open floor plan living room into a harmonious and functional space that seamlessly integrates with the surrounding areas.
| Zoning Strategy | Benefits |
|---|---|
| Area Rugs | Visually define the living room area and create a cozy, intimate atmosphere |
| Furniture Placement | Strategically arrange seating to establish a focal point and enhance functionality |
| Visual Room Dividers | Subtly separate the living room from adjoining spaces while maintaining an open feel |
“Incorporating distinct zones within an open floor plan is crucial for creating a cohesive and visually appealing living space.”
Conclusion
By incorporating expert strategies for furniture arrangement, color, lighting, and zoning, you can maximize the functionality and perceived size of a small living room. From embracing a focal point and avoiding pushing furniture against walls to prioritizing light, airy pieces and employing multipurpose furnishings, these tips can transform a compact space into a cozy and inviting haven.
With a thoughtful approach to layout and design, you can create the illusion of a larger living area and make the most of your limited square footage. Whether it’s defining distinct zones in an open floor plan, utilizing vertical space, or choosing the right color palette, the key is to think creatively and prioritize solutions that enhance the sense of openness and flow throughout the room.
By implementing these expert-approved strategies, you can enjoy a small living room that feels spacious, functional, and tailored to your unique needs and preferences. With a little planning and the right design choices, you can create a comfortable and visually appealing living space that maximizes the potential of your compact quarters.
Source Links
- https://www.bhg.com/decorating/small-spaces/strategies/small-living-room-furniture-arrangement/
- https://stylebyemilyhenderson.com/blog/small-space-living-room-layout-tips
- https://www.architecturaldigest.com/story/small-living-room-ideas
- https://www.bhg.com/decorating/small-spaces/strategies/living-room-ideas/
- https://www.livingetc.com/spaces/interior-inspiration/small-living-room-layout-ideas-241317
- https://thediyplaybook.com/furniture-against-a-wall/
- https://roomfortuesday.com/design-discussion-furniture-arranged-against-a-wall/
- https://www.homesandgardens.com/interior-design/living-rooms/furniture-placement-rule-for-small-living-rooms
- https://chitaliving.com/blogs/blog/small-home-space-maximization-tips
- https://livingroomindia.com/maximizing-space-how-to-arrange-furniture-for-small-living-rooms/
- https://www.idealhome.co.uk/living-room/living-room-ideas/small-living-room-ideas-87905
- https://www.idealhome.co.uk/living-room/how-to-arrange-furniture-in-a-small-living-room
- https://cozylittlehouse.com/ideas-for-small-living-rooms/
- https://planner5d.com/blog/small-living-room-ideas/
- https://fancyhouse-design.com/blog/fresh-and-functional-small-space-living-room-setting-ideas-to-inspire-you/
- https://www.bhg.com/rooms/living-room/room-arranging/open-floor-plans/
- https://e-signaturehomes.com/blog/best-furniture-layouts-for-open-concept-home/
- https://www.homesandgardens.com/interior-design/open-plan-layout-regrets
- https://michaelhelwiginteriors.com/2017-blog/2019/10/18/9-tips-to-arrange-furniture-in-a-small-narrow-living-room
- https://icosiest.com/blogs/cosiest/maximizing-your-living-space-furniture-layout-ideas-for-a-small-living-room?srsltid=AfmBOop4_OAb-o5zBtLuewOeRBCPw_YFEgNk09_38Tk36ovBeju2zKts
- https://connecticuthomecare.org/how-to-arrange-living-room-furniture-in-small-space/
